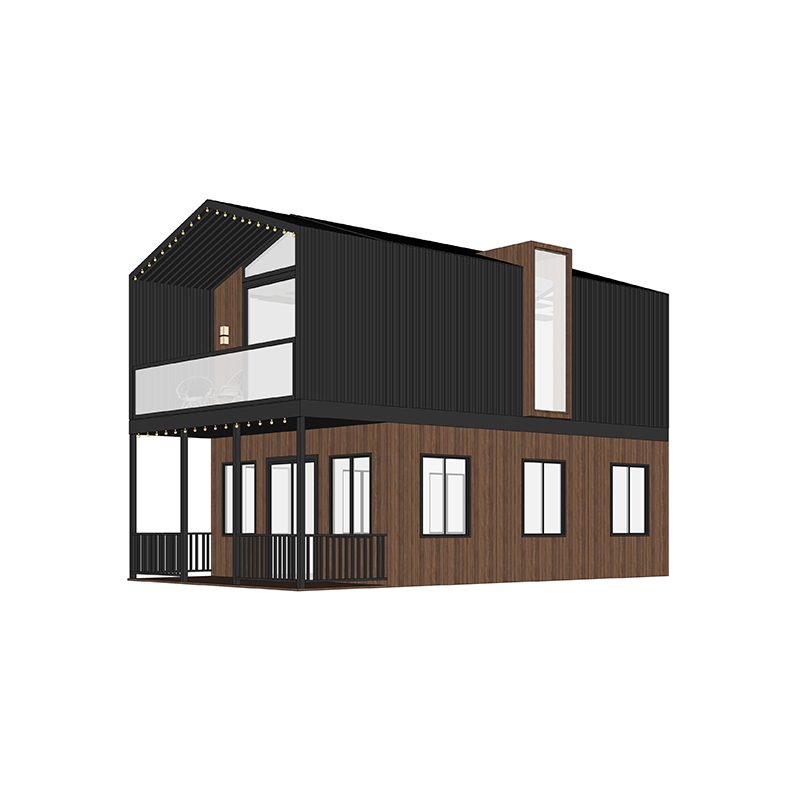
First Floor Length (L): 5.96M
Width (W): 4.39M Height (H): 2.548M
Second Floor Length (L): 5.96M
Width (W): 6.7M Height (H): 2.548M
Building area: First Floor26.1m²
Second Floor39.9m²
Total power consumption: 10KW

B7 board houses adopt a double-layer structure, providing larger living space, suitable for home or small office use. This design not only improves usage efficiency, but also meets different functional requirements.
The extended design of the second floor creates a canopy, which not only enhances the aesthetics of the building, but also effectively prevents rainwater from falling directly at the entrance of the first floor, providing a more comfortable environment for residents to enter and exit.
The second floor is equipped with large french window, which can maximize the introduction of natural light and create a bright and transparent indoor atmosphere. At the same time, the design of the balcony provides a place for residents to relax and enjoy outdoor space, suitable for leisure and socializing.
1. Double-layer design: effectively increases the living space and makes the use functions more flexible and diverse.
2. Extended balcony design on the second floor: The naturally formed canopy is not only beautiful, but also effectively blocks rainwater, improving the practicality of the balcony.
3. Design of floor-to-ceiling windows on the second floor balcony: Large-area floor-to-ceiling windows provide sufficient natural light, create a bright and transparent indoor environment, and enhance the comfort of living.
4. Highest utilization of floor space: Under the same floor space conditions, B7 board houses can provide higher usage efficiency, making space utilization more reasonable and helping to improve the living experience.”