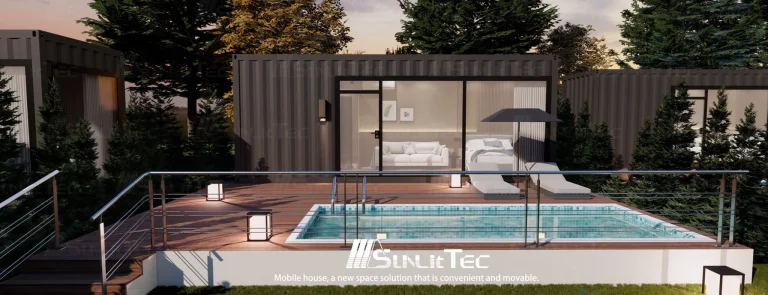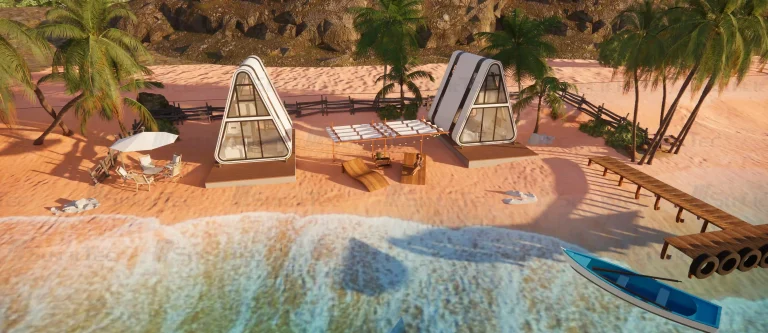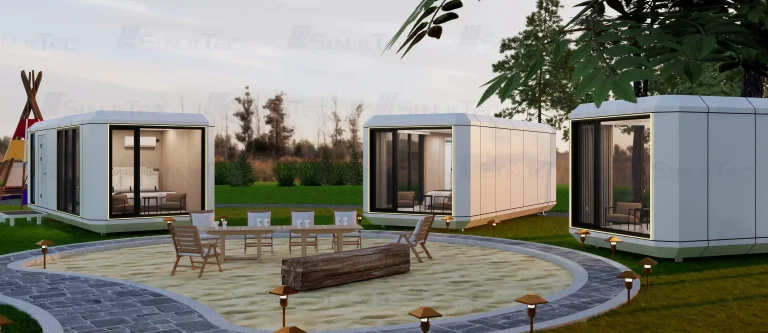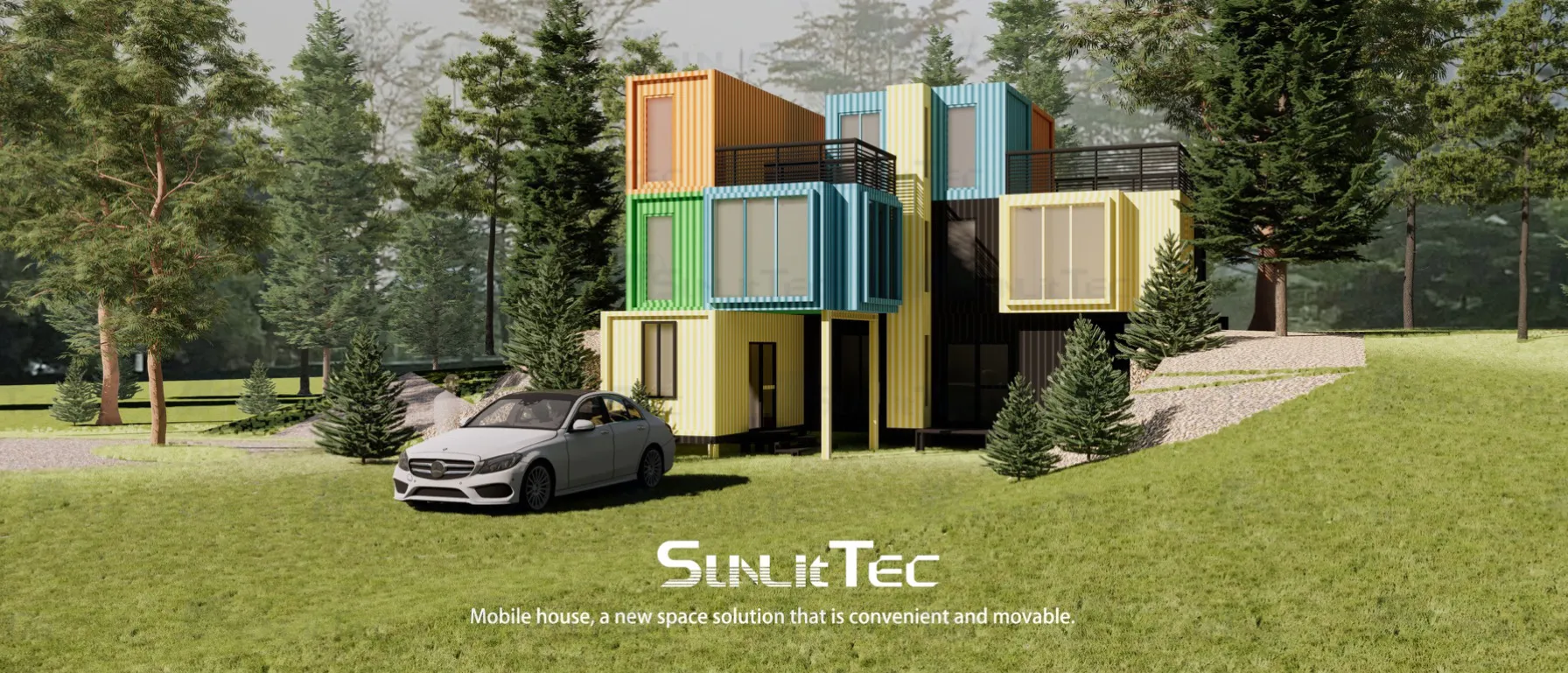
Container homes have swept through the residential realm with force, presenting a distinctive mix of eco-friendliness, cost-effectiveness, and contemporary charm. Container houses are not only converted from second-hand containers, but also small houses with the appearance of containers made of steel structure, metal and thermal insulation, which differ greatly in scale. This variation directly alters the living area they deliver. Whether you envision a simple hideaway or a roomy family residence, grasping how container home measurements influence your daily experience is crucial. This blog investigates typical dimensions, choice tactics, layout effects, and room-expanding ideas. It offers wisdom for everyone—from lone occupants to big families. Plus, we’ll highlight how Sunlit Tec can turn your container home dream into reality.
Is There a Standard Size for Container Homes?
Container homes lack a uniform size rule. Their proportions come from the shipping containers used in their making. These arrive in a few usual sizes. Yet, tailoring opens up countless options. Some owners opt for one container. Others link several units for vast arrangements. Without a fixed “standard,” your living area relies on the container size you pick and how you tweak it. Options range from snug 160-square-foot retreats to multi-unit designs topping 1,000 square feet. Adaptability marks the essence of container home life.
Standard Dimensions of Shipping Containers
Shipping containers form the groundwork of container homes. They carry set sizes defined by the transport trade. Here’s a brief glimpse at the most frequent choices:
| Container Type | Dimensions (L x W x H) | Area (sq ft) |
| 20-foot Standard | 20’ x 8’ x 8’6” | 160 |
| 40-foot Standard | 40’ x 8’ x 8’6” | 320 |
| 40-foot High Cube | 40’ x 8’ x 9’6” | 320 |
- 20-foot Containers: Small and movable, they’re perfect for tiny abodes or extras.
- 40-foot Containers: Twice as long, they provide ample space for families or varied uses.
- High Cube Variants: An added foot in height increases upright room without changing the base.
These measurements set the stage for your container home. Still, slicing, piling, or merging containers can reshape them to match your desires.
How to Choose the Size of a Shipping Container Home for Your Needs?
Picking the right container scale depends on your way of life, funds, and setting. Let’s dive into two typical cases.
Custom Container Living
For the size choice of the container house, if you only want a container house transformed from a sea container, then its size is the same as the sea container. If you just want the same appearance as a shipping container, the manufacturer can customize the production according to the most suitable size to fit into the container, so that the size of the container room produced is usually smaller than the normal container.
Impact of Container Size on Interior Design
Container measurements straightaway mold indoor options. A 20-foot container house restricts you to a straight setup. Often, it’s just one room wide at 8 feet. This fits simple styles—imagine a fold-down bed and collapsible chairs. On the flip side, a 40-foot container grants leeway for separate spots: a cooking area, sitting space, and rest zone. Height counts too. High cube versions add loft chances. Smaller units feel warm but snug; larger ones give liberty, though with added intricacy. Your layout dream must sync with these space truths.
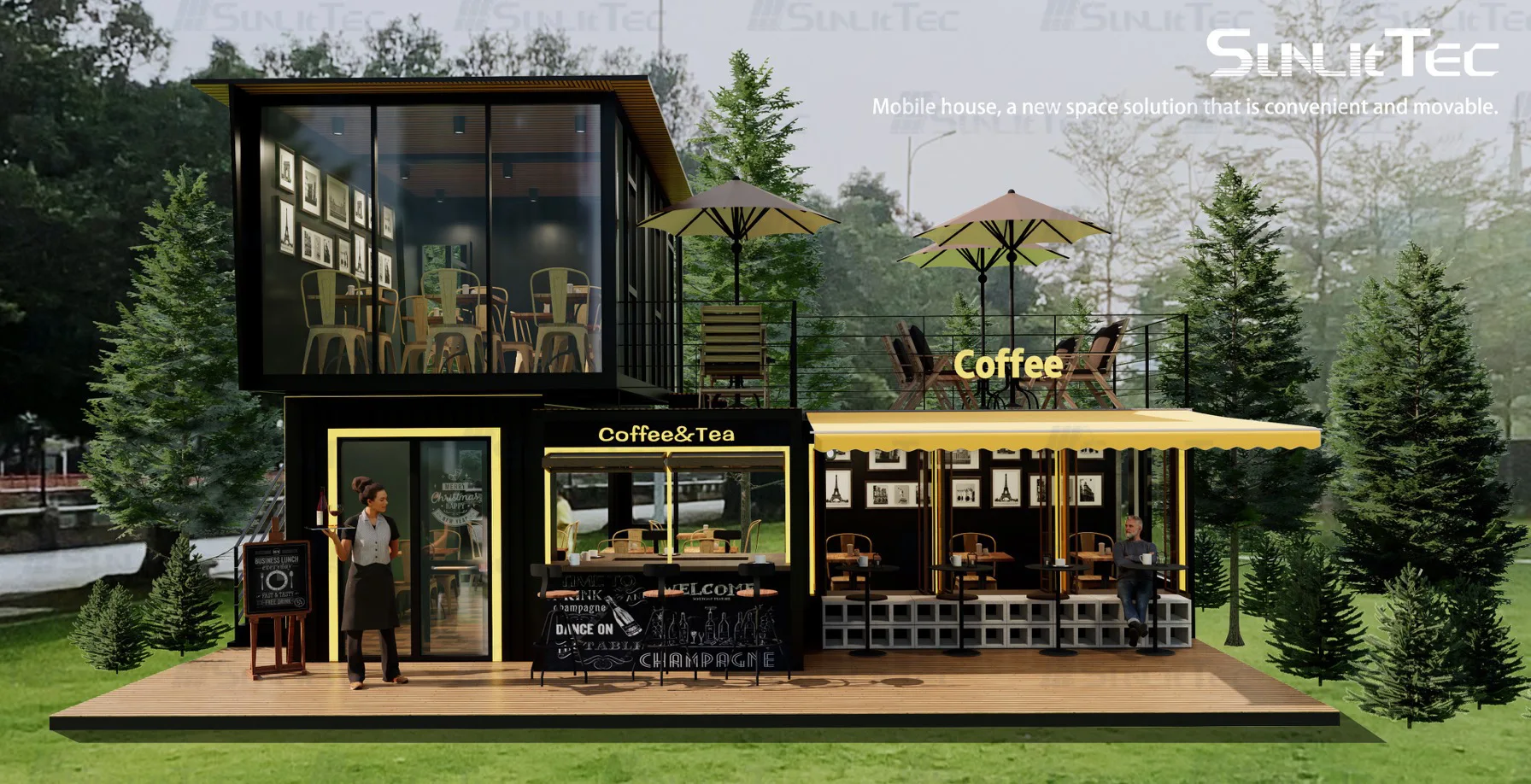
Maximizing Living Space in Container Homes
Narrow measurements don’t equal crowded living. Wise tactics can extend each square foot.
Innovative Layout Designs
Smart arrangements turn small areas into useful sanctuaries:
- Open Layouts: Take out inner walls for a smooth kitchen-sitting blend.
- Sliding Panels: They save ground space over hinged doors.
- Versatile Pieces: A couch that turns into a bed or a table that tucks away.
Sunlit Tec’s shipping container home plans weave in these notions. They make the most of tiny bases.
Utilizing Vertical Space Effectively
Height is your hidden ace:
- Upper Levels: Add a sleep or storage deck in high cube units.
- Wall Racks: Fix shelves or cupboards to clear floor room.
- Piled Storage: Use boxes or drawers that rise upward.
A 9’6” high cube container from Sunlit Tec provides plenty of upright space for such changes.
Integrating Outdoor Spaces
Stretch your living zone past the container:
- Porches: Add a timber porch for outdoor eating or relaxing.
- Roof Patios: Strengthen the top for a handy upper deck.
- Walkway Links: Connect several units with a sheltered outdoor path.
These extras make even a humble container home seem vast.
Sunlit Tec: A Reliable Container Home Supplier
Overview of Sunlit Tec’s Offerings
Sunlit Tec emerges as a dependable leader in modular dwellings. Based in China, Sunlit Tec draws on years of know-how to build creative, top-quality container homes. Their aim mixes modern tools with eco-friendliness. They serve a worldwide audience with chic yet handy answers. From snug retreats like the C6 container house to broad designs like the C5 container homes, their range fits varied wants.
Benefits of Choosing Sunlit Tec
Teaming with Sunlit Tec offers gains:
- Fine Workmanship: Tough materials promise durability.
- Tailoring: Custom plans to fit your ideas.
- Aid Services: Their service teamhelps with design, transport, and setup.
Sunlit Tec’s skill makes sizing and space use effortless.
FAQs on Container Homes
What are the common sizes of container homes?
Most container homes use 20-foot (160 sq ft) or 40-foot (320 sq ft) shipping containers. High cube types add height. Sunlit Tec’s container houses include both choices.
How can I maximize space in a small container home?
Opt for open setups, upright storage, and outdoor add-ons. Versatile furniture and upper levels help too. Sunlit Tec’s designs, like the C6, shine here.
Are container homes environmentally friendly?
Yes, they reuse steel containers, cutting waste. Power-saving insulation boosts their green charm. Sunlit Tec values eco-friendliness in each project.
Conclusion: Making the Most of Container Home Dimensions
Container home measurements deeply sway living area. They range from the tight bounds of a 20-foot unit to the generous scope of a 40-foot high cube. Choosing the right scale rests on your lifestyle. Rural retreats lean toward smaller builds. Meanwhile, custom family homes flourish with bigger setups. Indoor design and space-stretching hacks, like upper levels or outdoor porches, turn limits into prospects. With Sunlit Tec by your side, you gain finely made container homes suited to your needs, backed by stellar aid. Embrace the measurements that fit you. Your perfect living area is ready.

