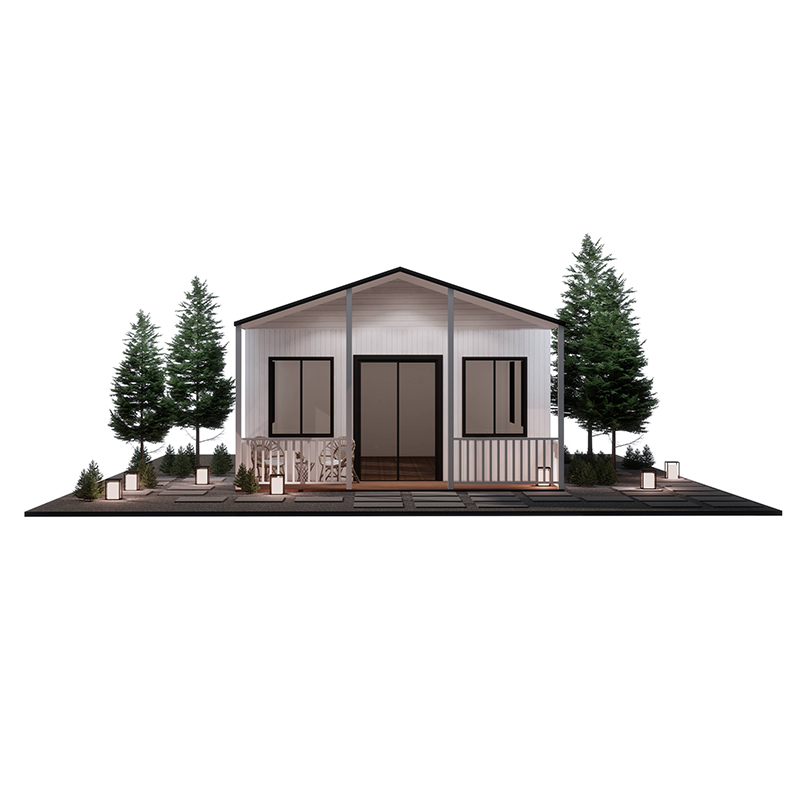
Length (L) :5.96M Width (W): 6.7M Height (H) : 2.548M
Building area :39.9m²
Total power consumption : 8KW

The design of adding a canopy and fence in front not only enhances the aesthetics of the house, but also effectively forms a small courtyard, providing a private outdoor space suitable for leisure and relaxation.
The house has a small area and is very suitable for single people or students to live in. It can meet basic living needs and is also easy to manage and maintain.
The B6 board house adopts a good lighting design, with large windows providing ample indoor light and creating a bright and comfortable living environment.
1. Design of adding a canopy courtyard in the front: This design is not only aesthetically pleasing, but also effectively blocks rainwater and sunlight, providing residents with a comfortable outdoor space and enhancing the convenience of life.
2. Design of Triangular Roof: Triangular roofs not only have a unique appearance, but also effectively drain water, reduce water accumulation problems, and enhance the overall structural stability and wind resistance of the house.
3. Small footprint, suitable for living alone: The compact design of B6 board houses is very suitable for single people or small families, which can save land resources and meet basic living needs, suitable for various environments such as urban or rural areas.
4. Detachable shipment: The modular design of this type of house makes transportation and installation more convenient, allowing for easy disassembly and combination according to demand, and flexible response to different usage scenarios and relocation needs.