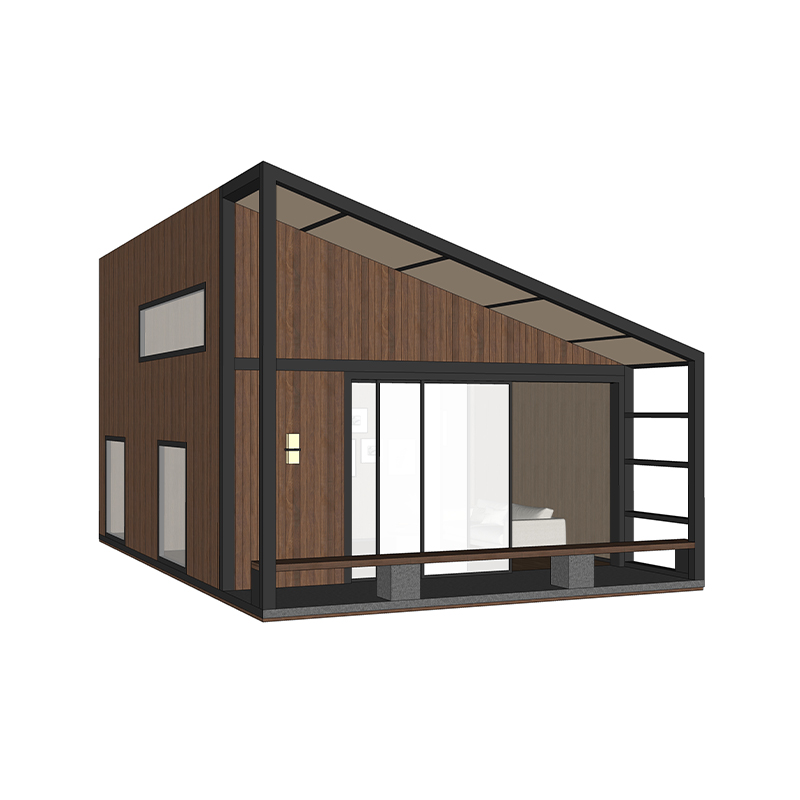
First Floor Length (L): 5.96M
Width (W): 4.39M Height (H): 2.548M
Second Floor Length (L): 5.96M
Width (W): 4.39M Height (H): 2M
Building area: First Floor26.1m²
Second Floor26.1m²
Total power consumption: 10KW

The B8 board house adopts a double layered structure with a sloping roof, which is not only aesthetically pleasing but also effectively utilizes space. The double-layer design makes the interior space more spacious, suitable for family living or as a vacation home.
The extended design of the roof forms a practical canopy, which not only effectively blocks rainwater, but also provides a cool outdoor space on sunny days, suitable for leisure and gatherings.
B8 plank houses are equipped with large french window, which fully introduce natural light, create a bright and transparent indoor environment, and also provide a good view, so that residents can enjoy the surrounding beauty.
1. The design of the sloping roof house is novel: the sloping roof design is not only beautiful, but also can effectively drain water and reduce the problem of water accumulation. At the same time, the sloping roof also provides higher utilization of internal space, making the house look more modern.
2. The attic on the second floor can be used as a storage room: The design of the attic makes space utilization more flexible and can be transformed and used according to actual needs. It can be used as a storage room, study room or leisure space to fully meet the diverse needs of the family.
3. The extended roof design can serve as a rain shed: This design not only increases the practicality of the house, but also protects the door area from getting wet from rain, providing better convenience for entering and exiting the house.