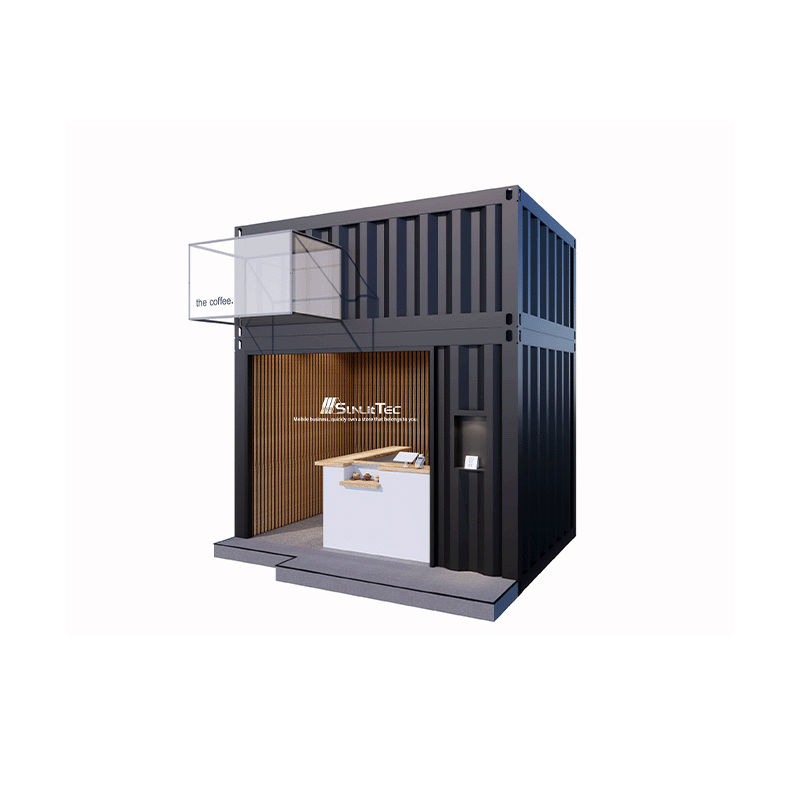
First Floor Length (L): 3M
Width (W): 2.25M Height (H): 2.48M
Second Floor Length (L): 3M
Width (W): 2.25M Height (H): 2.48M
Building area: First Floor 6.75m²
Second Floor 6.75m²
Total power consumption: 10KW

The C4 container house adopts a double-layer structure design, with one floor serving as an operating desk or office area, providing a flexible working environment; The second floor can be used as a warehouse or storage space, making full use of vertical space and improving efficiency.
Compared with traditional architecture, C4 container houses have lower construction and maintenance costs, which can save users money. This makes it an ideal choice for projects or temporary facilities with limited budgets.
The C4 container house adopts a top and bottom split design to facilitate transportation and installation. It can be easily moved by transportation vehicles such as trucks and ships, adapting to various site requirements and having extremely high flexibility.
1. Double layer design: The store adopts a double layer structure, with one layer serving as a workstation, providing convenient workspace; The second floor can be used as an area for storing materials, effectively utilizing space.
2. Customized services: Store types can be customized according to customers’ specific needs, meeting the functional requirements and visual styles of different businesses.
3. Rendering service: Before production, renderings can be provided according to customer needs to ensure customer satisfaction with the design before production, reducing trial and error costs.
4. Factory prefabrication: Container stores prefabricate in the factory, and only need to assemble the first and second floors on site, making construction simple and shortening the construction period.