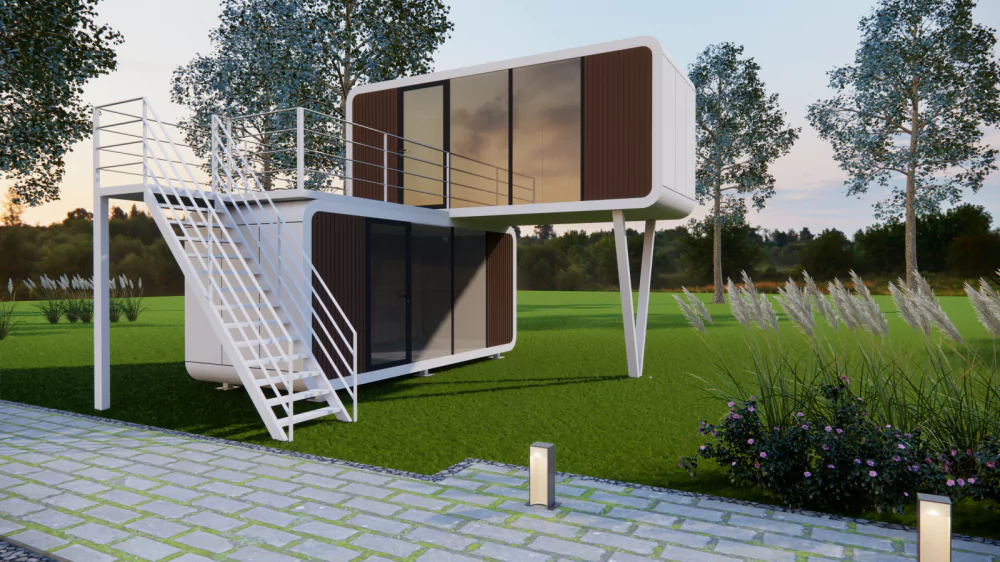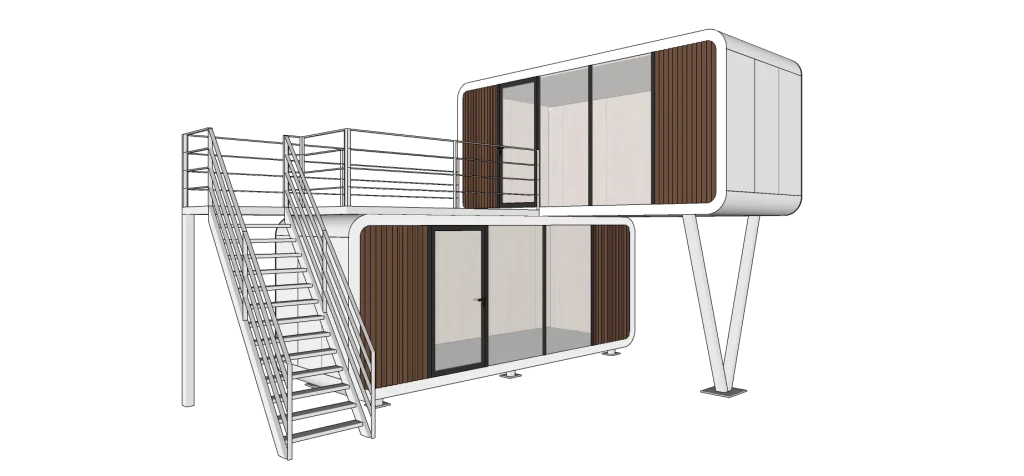

First Floor Length (L): 5.85M
Width (W): 2.25M Height (H): 2.48M
Second Floor Length (L): 5.85M
Width (W): 4.05M Height (H): 2.48M
Building area: First Floor13m²
Second Floor13m²
Occupancy: 2-4people
Total power consumption: 10KW


The structure of the L1 double-layer apple compartment adopts a galvanized steel frame, ensuring its durability and ability to withstand various weather conditions, thereby improving the safety and service life of the house. The design of the second floor extended balcony greatly utilizes the occupied land and provides a wider view, as well as a leisure and entertainment space for residents.
1. Balcony: Balconies not only provide a relaxing space, but can also be used for viewing, planting flowers and plants, or engaging in outdoor activities, increasing the comfort and fun of living.
2. Double layered design with a wide field of view: The double-layer structure makes the overall space more three-dimensional, providing a better view, especially in scenic areas where residents can enjoy a broader natural landscape.
3. Complete transportation of prefabricated houses: The characteristic of prefabricated houses is that most of the construction work can be completed in the factory, and they can be quickly assembled after transportation to the site, saving time and labor costs and reducing interference on the construction site.
4. Small footprint: The double-layer design utilizes vertical space, providing more living space in a smaller footprint, suitable for areas with limited land resources, especially urban environments.
5. High space utilization: Due to the double-layer design, the interior space of the house can be planned and utilized more flexibly, meeting the needs of different families and providing more functional areas, such as bedrooms, study rooms, entertainment areas, etc